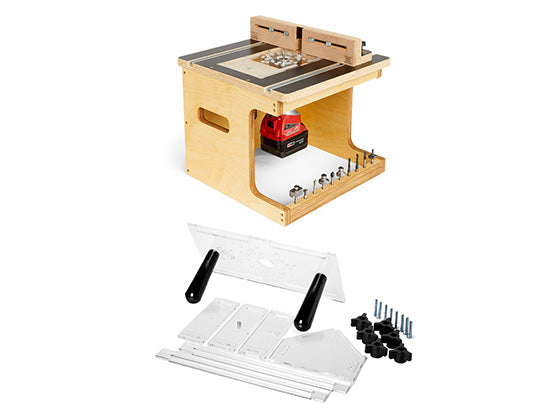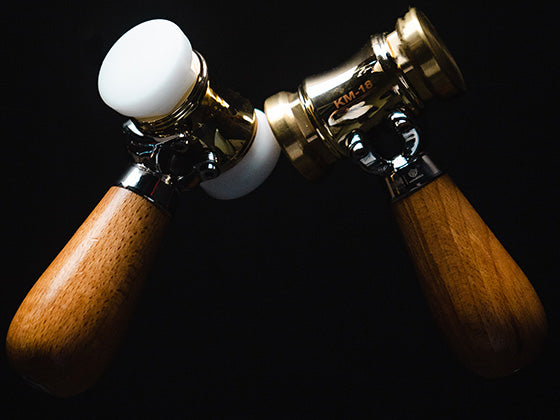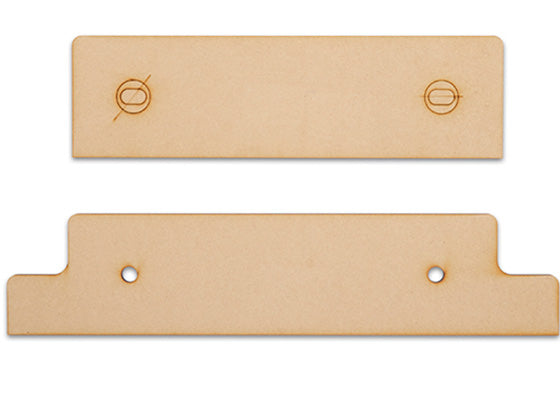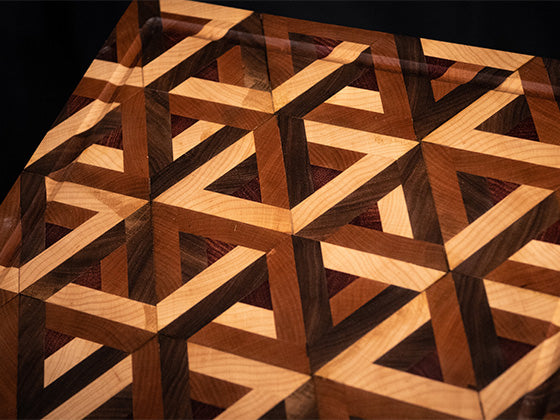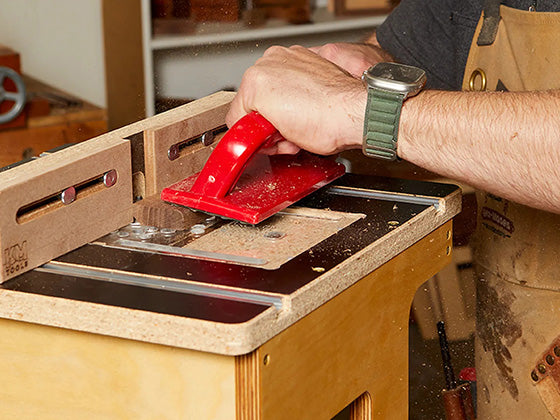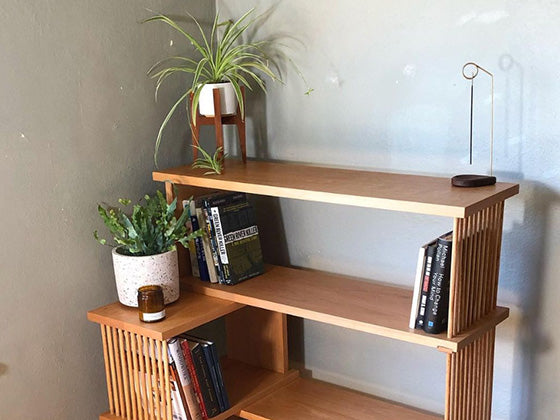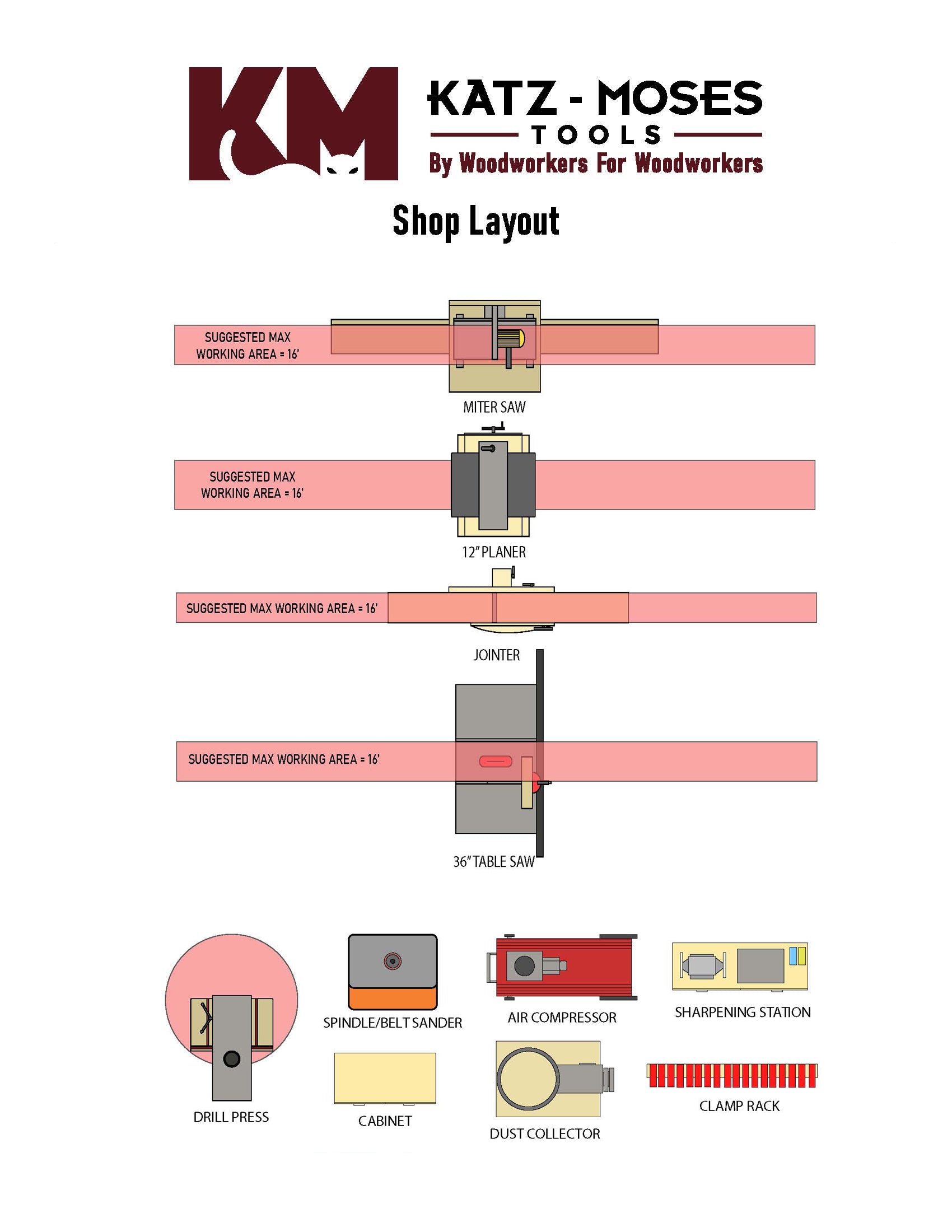This printable PDF makes it easy to visualize and plan tool layout in your shop.
Simply cut out the to-scale tool icons, and lay them on the floor grid until you find the best possible tool arrangement.
Each square in the floor grid represents 1 square foot. A typical one car garage (300 ft2) is one sheet, while a typical two car garage (560 ft2) is two sheets taped together.
The tool icons come with a “recommended clearance space” highlighted in red. These mark out 8 feet on the infeed and outfeed side of the tool, so you can plan for working with longer boards or sheet goods.
Having a clear way to visualize shop layout before moving your tools is super helpful — and a major back saver.
Download this free tool, and watch this video for more tips on shop layout.
